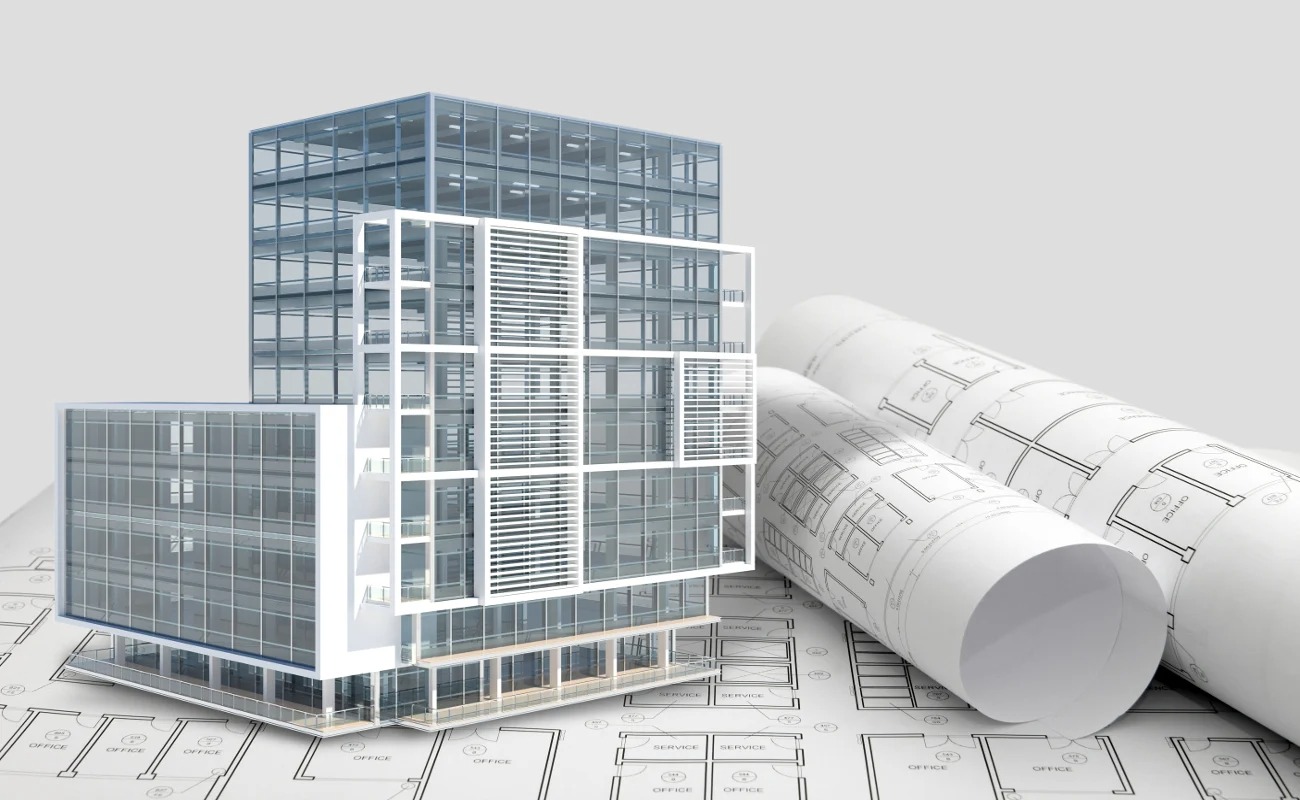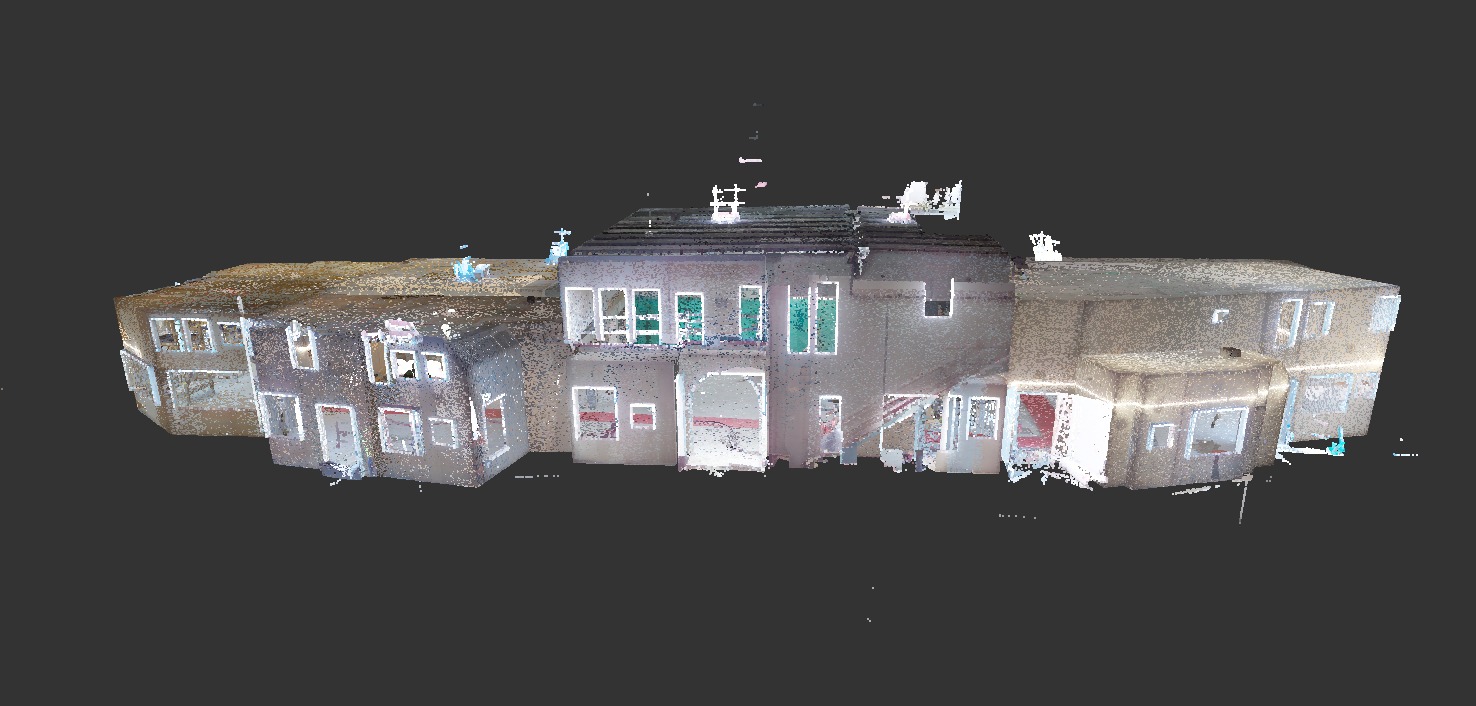
CAD TO BIM SERVICES
CAD (Computer-Aided Design) and BIM (Building Information Modeling)
CAD and BIM are two powerful technologies utilized in architecture, engineering, and construction (AEC). While both are used to create digital models of buildings and structures, there are key differences between them.
ALDERS BIM Tech
provides both 2D and 3D designs of buildings and structures. CAD software enables designers to create detailed technical drawings, floor plans, and elevations for construction purposes. CAD models are typically geometry-based and contain limited information about the physical properties and performance of the building or structure.
In contrast, BIM is a more advanced technology that goes beyond geometry-based modeling. BIM models include detailed information about the physical and functional properties of a building or structure. These models are useful for design, construction, operation, and maintenance purposes. BIM models can also simulate a building’s performance under different conditions, allowing designers to optimize for energy efficiency, safety, and sustainability.
CAD to BIM Modeling Process
The process of converting a CAD model into a BIM model is known as CAD to BIM modeling. This involves extracting information from the CAD model and adding it to the BIM model. The first step is to import the CAD model into BIM software, which then converts the geometry-based model into a parametric BIM model.
During the CAD to BIM modeling process, the designer adds additional information to the model, such as material properties, construction details, and component specifications. This enriched information can be used to create detailed construction documentation, perform energy analysis, and simulate the building’s performance
Advantages of BIM Over CAD in the AEC Industry
CAD (Computer-Aided Design) and BIM (Building Information Modeling) are both essential tools in the architecture, engineering, and construction (AEC) industry. While both create digital models of buildings and structures, BIM offers several significant advantages over traditional CAD modeling.
Collaboration:
BIM models are inherently collaborative, allowing multiple stakeholders to work on the same model simultaneously. This enhances collaboration among architects, engineers, contractors, and other team members, enabling real-time information sharing and reducing the risk of errors or conflicts.
Visualization:
BIM models provide a more realistic and detailed view of buildings or structures compared to CAD models. They can create 3D models, visualizations, and walk-throughs, helping stakeholders understand the design intent and make informed decisions.
Data Management:
BIM models are data-rich, storing extensive information about the building or structure, including material specifications, cost estimates, construction schedules, and more. BIM software offers tools to manage this data, ensuring accuracy and up-to-date information.
Lifecycle Management:
BIM models facilitate the management of a building or structure’s entire lifecycle, from design and construction to maintenance and beyond. This makes it easier to track changes, manage assets, and plan for future renovations or upgrades.
Sustainability:
BIM models help optimize the sustainability of buildings or structures. BIM software provides tools to analyze energy efficiency, simulate building system performance, and calculate the carbon footprint, promoting sustainable design and construction practices.

Point Cloud BIM (Building Information Modeling) Process
Point Cloud BIM Modeling involves creating a 3D digital model of a building or structure from point cloud data. A point cloud is a large set of 3D data points typically obtained through laser scanning, photogrammetry, or other surveying methods.
ALDERS BIM Tech
uses laser scanners to collect millions of points quickly. This data is then processed and converted into a 3D model using specialized software. Although the resulting point cloud is a large and complex data set, BIM software can convert it into an accurate and detailed 3D model of the building or structure.
Steps in Point Cloud BIM Modeling:
1. Data Collection:
– Point cloud data is collected using laser scanning or photogrammetry.
– The data is saved in a file format that can be imported into BIM software.
2. Data Processing:
– Specialized software cleans up the point cloud data, removing unwanted noise or artifacts.
– The data is converted into a format compatible with BIM software.
3. Model Creation:
– The processed point cloud data is imported into BIM software.
– A 3D model of the building or structure is created using both automated and manual processes.
4. Model Verification:
– The created model is verified against the original point cloud data to ensure accuracy.
– Any discrepancies or errors are corrected.
5. Model Enhancement:
– The model is enhanced with additional information, such as materials, textures, and other details.
The resulting Point Cloud to BIM Model is an accurate and detailed representation of the building or structure. This model can be used for various purposes, including design, construction, maintenance, and renovation. Additionally, it can be utilized for visualization, simulation, and analysis, enabling stakeholders to make informed decisions about the building or structure.







