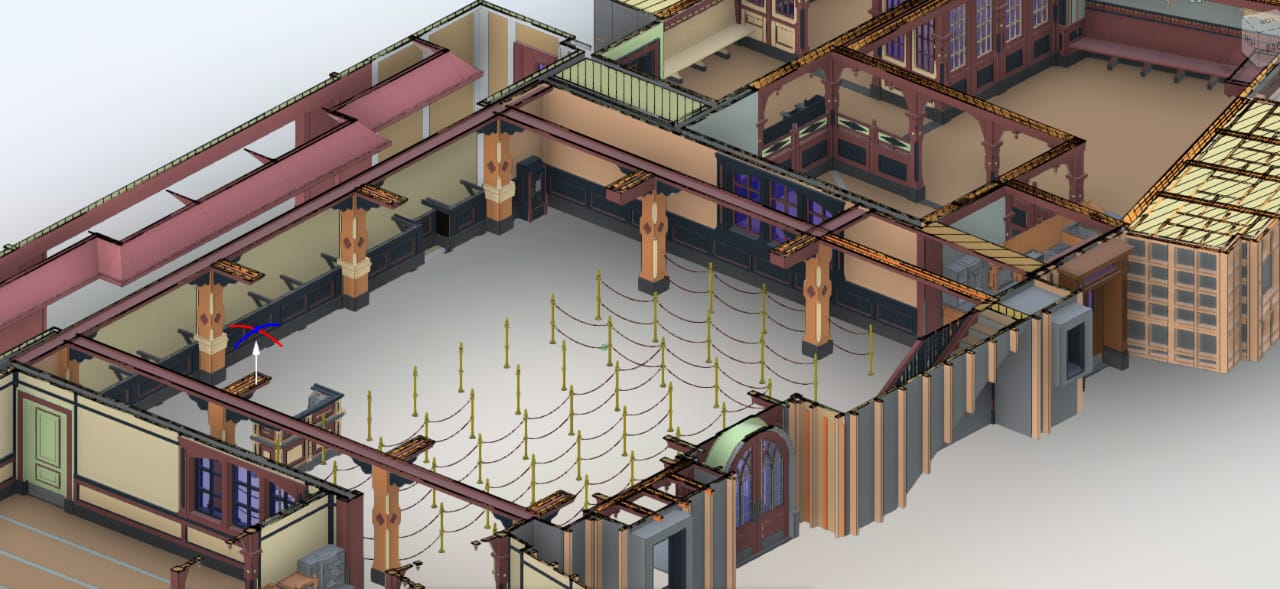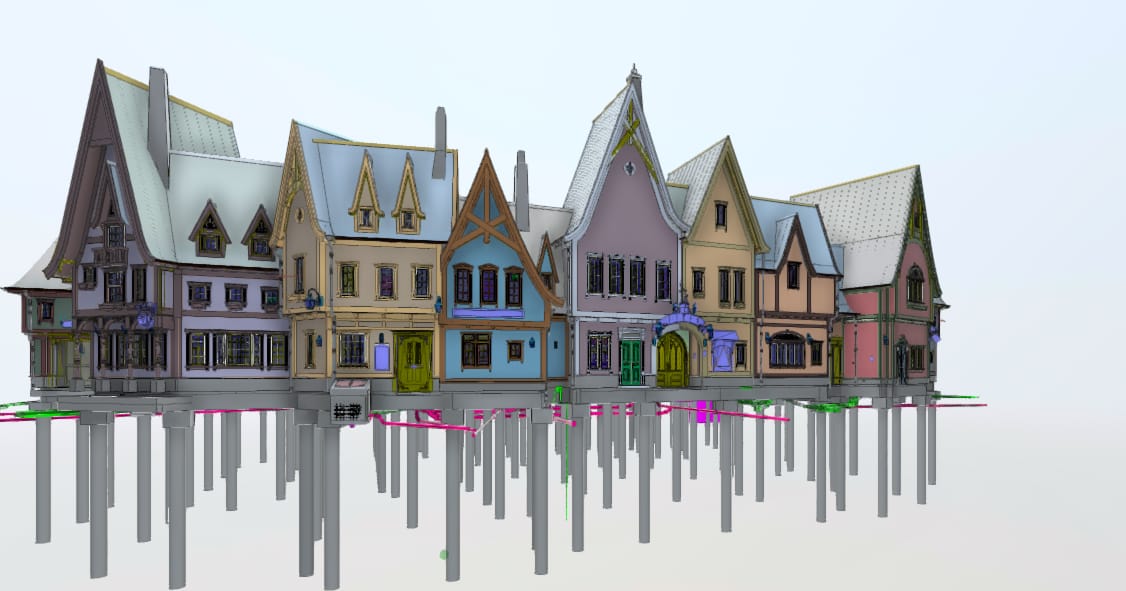
3D MODELING
ALDERS is a leading provider of end-to-end BIM 3D Modeling Services globally. With extensive experience in various functional trades and solution types, we handle requirements of any size and complexity in the realm of 3D BIM Modeling.
We deliver highly accurate and detailed 3D models through coordinated efforts, allowing clients to identify potential clashes and interferences across building systems. This ensures fool-proof planning and execution of construction projects.
Our 3D BIM Modeling Services help construction companies visualize schematic structures before actual construction begins, enabling better planning and adding certainty to project outcomes.
Benefits of 3D Modeling with BIM
Constructible & Value
Engineered ModelsClash resolution between multiple building systemsVisualization of schematic structures before construction to understand the design intent
Project Coordination
Field Conflict Resolution
Low Material Wastage
Minimal Change Orders
Construction Visualization
Increased Output
Decreased Construction Time and Cost
Increased Onsite Productivity
Accurate As-Built Drawings
The model includes supports as per specifications

LEVEL OF DETAILING
We use BIM 3D Model Level of Detailing (LOD) 100, 200, 300, 350, 400, and 500 as per international codes to create high-end process-integrated models as per the requirement of the project.
LOD 100 – Conceptual Detailing – LOD 100 is the most basic form of model detailing. With LOD 100, the Model element may be graphically represented with a symbol or generic representation. Information regarding the Model Element (i.e., cost per square foot, the tonnage of HVAC, etc.) is furnished at this level.
LOD 200 – Generic Placeholders – At this The Model element is graphically represented to partially define the outline of the project for the generic system, object, or assembly with:
Approximate Quantities
Size
Shape
Location
Orientation
LOD 300 – Specific System – The Model built with LOD 300 detailing stress on defining the exact dimensions of the building components and their relative placements and positions. With this Level of Detailing, BIM experts aim to graphically represent specific systems, objects, or assemblies in terms of:
Quantity
Size
Shape
Location
Orientation
LOD 350 – Coordination – This is an extension of the LOD 300 model. LOD 350 graphically highlights the interfaces outlining the element’s relation and connection with other building systems and components.
LOD 400 – Detailed Assemblies – In addition to the LOD 350 model, this BIM 3D model detailing framework contains orientation with detailing, fabrication, assembly, and installation information.
LOD 500 – As-built (based on redline drawings) – The 3D BIM Model represents the real-life functions of construction elements of a building and furnishes the highest level of detailing encompassing different factors like:
Size
Shape
Location
Quantity
Orientation
Fabrication Detail







